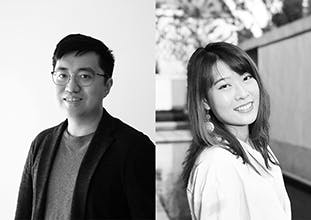“Micro-Sanctuaries” explores the adaptive transformation of traditional worship spaces within Hong Kong’s hyper-dense urban fabric. This workshop investigates how temples and shrines—spaces of deep cultural significance—have been compressed, twisted, and reimagined to fit into the city’s constrained spatial reality, creating unique hybrid forms that reflect both spiritual yearning and pragmatic adaptation.
Participants will be introduced to the basic elements of a traditional temple, followed by guided walks through Central and Sheung Wan to observe and document real-world examples of micro-sanctuaries—both formal and informal—embedded in the urban fabric. The workshop will then guide participants in using photography and AI-powered tools to analyse and extract the distinctive spatial and design essence of these shrines. Using these extracted elements and insights, participants will create their own specialised micro-shrine designs, reimagining sacred spaces for modern Hong Kong.
Workshop Outcome Knowledge and Skills Development:
- Understanding of Hong Kong’s informal religious landscape and its spatial innovations
- Enhanced attention to overlooked elements of the urban environment
- Appreciation for adaptive architecture strategies in constrained urban contexts
- Basic introduction to AI image analysis tools for architectural investigation, and image generation

